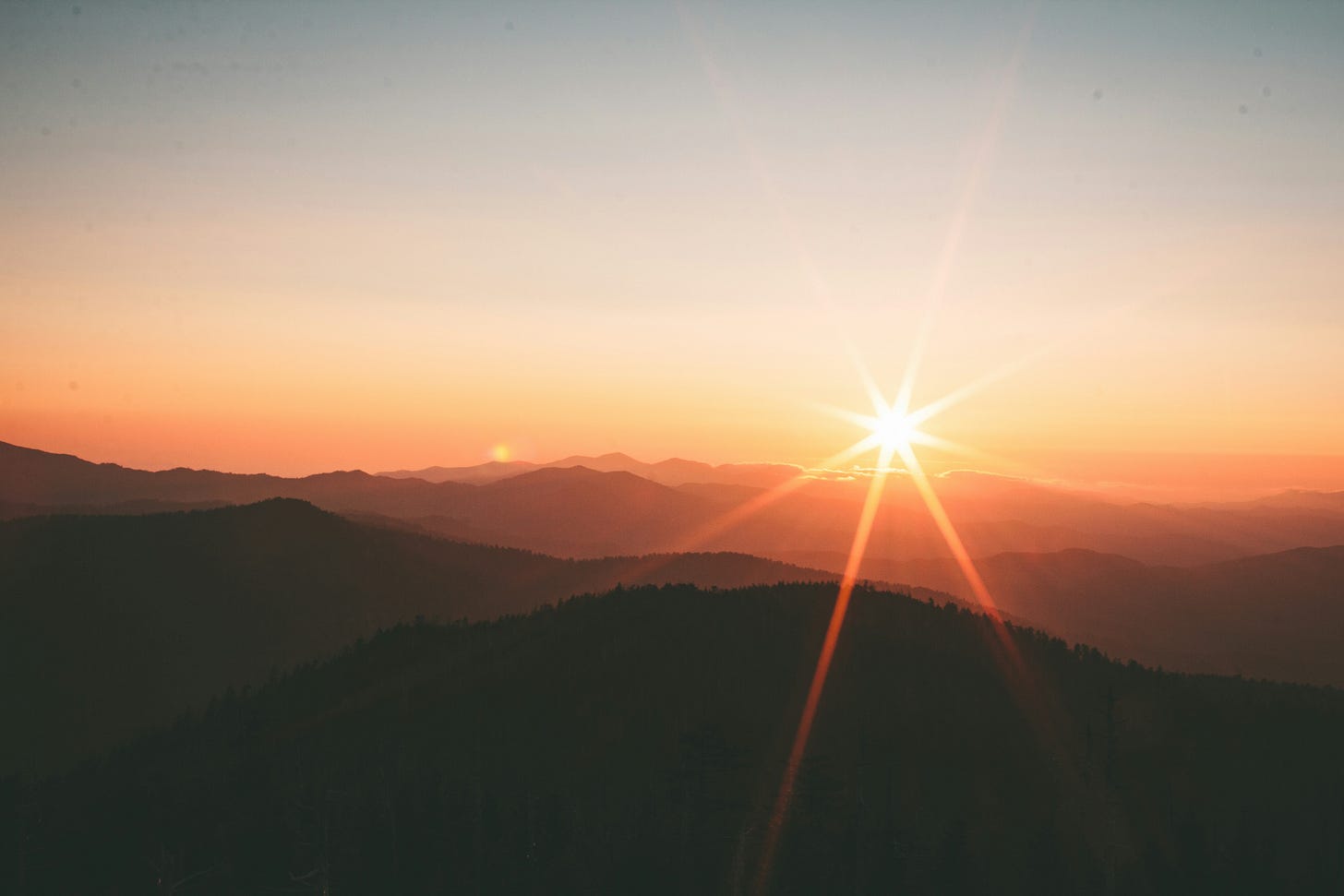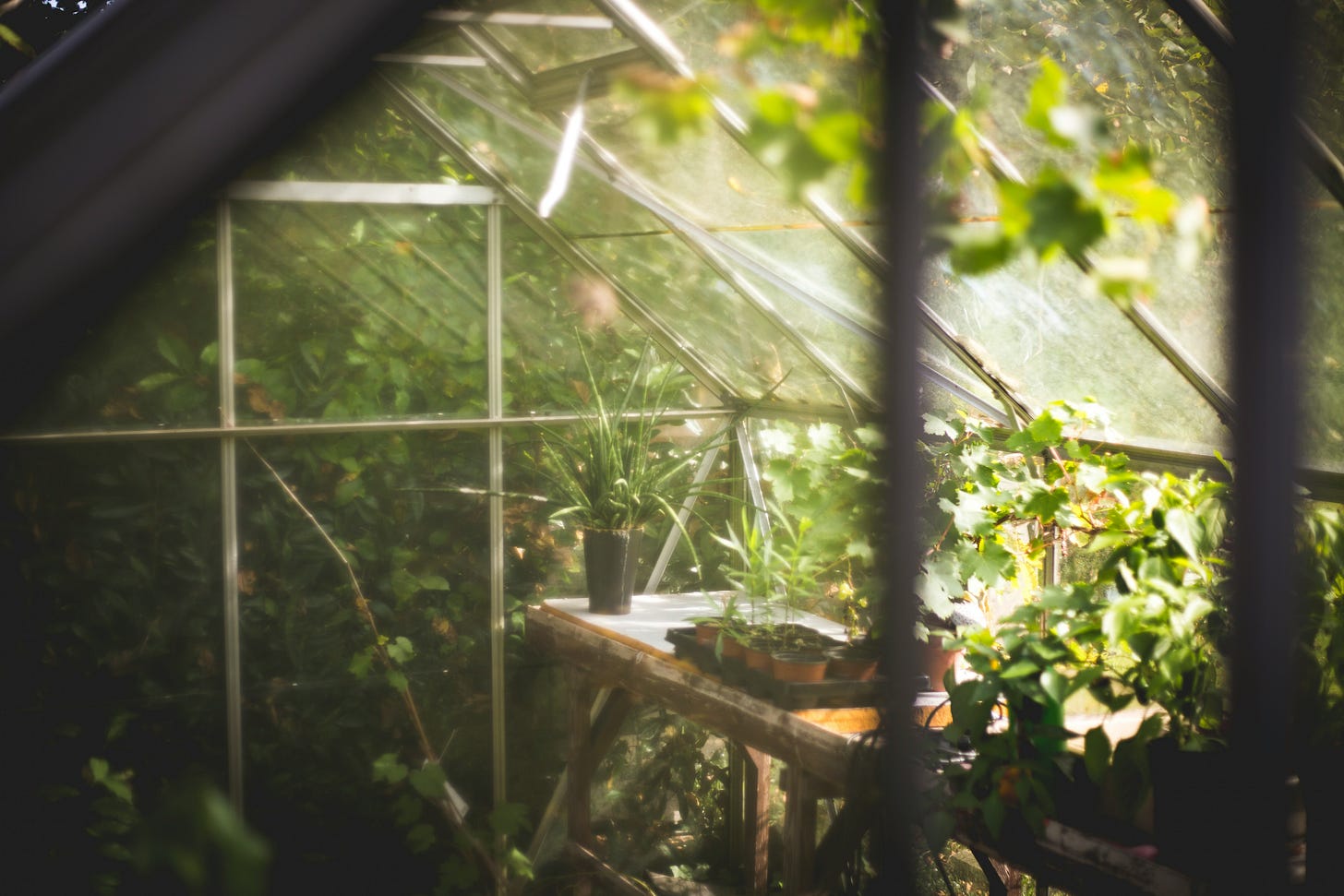Book Review: The Solar House - Passive Heating And Cooling
An charming overview of how to get free heating and cooling for your house.

In "The Solar House - Passive Heating and Cooling", author Dan Chiras claims you can capture and reduce between 25% and 80% of your heating needs by using the right solar design. Sounds amazing. I would love to have a more comfortable house and save 25% on my heating bill. But how?
Chiras goes into a lot of detail about passive design and solar heating - face south, locate the windows south, use the correct overhang length so you avoid heat in the summer but gain in in the winter. He talks a great deal about thermal mass and how and where to place it for best effect. The importance of landscaping and earth shaping to reduce cooling winds and keep your house warm. He has an entire chapter on passing cooling also.
Written in 2002, some of the construction materials and techniques are now a bit outdated. But great news: rocks and sunshine work pretty much the same way as they did 20 years ago. Chiras' designs are passive with no moving parts. The same physics and principles still apply.
How To Do It, Somewhat
Chiras shows how to calculate rough estimates for your house - to gain enough solar heat you want your south-facing window area to be at least 7% of your total heated floor space. He calls this the correct "glass to mass" ratio. Even in warm climates, he claims you want 12% or less. My house is about 2%, so it appears we are not gaining as much winter heat as we could.
Chiras goes over several methods of capturing heat to help your home - directly capturing sunshine; storing light and heat in your home using thermal mass; and creating an attached sunspace / greenhouse on the south of your house, to trap heat and hold it close. “Designing a passive solar home requires a melding of art, architecture, engineering, and science. You need to take a holistic view.”
He has several examples of retrofits you can do:
Install tile floor, to absorb and retain heat. Hardwood is also better than carpet.
Add a second layer of drywall
Fill internal wall with sand, or other high heat capacity material
Add brick facing to a south-facing wall. (But it has to be the correct type of setup - a wall that gets sun in the winter and won't overheat in the summer)
In general - you try to let sunlight into the inside of the building, and asborb it with materials of high heat-capacity. Heat can then gently radiate outward, keeping you warm.
Air Sealing Still Needed

Interestingly Chiras notes that air sealing and insulation are key critical components of making it work. If you don't have those it won't be effective. Just as with other cost-effectiveness breakdowns, Chiras agrees it's better to do air sealing + insulation first. Passive heating with thermal mass doesn't work without them, and they are more cost effective than many other types of retrofits.
Learning From Failures
Many of Chiras' projects and data are hard-won, learning what *not* to do from many mistakes and failed projects. That's my favourite type of author to learn from, because he's now wise enough to explain what to avoid. For example he says "direct gain is the easiest to implement, but also the easiest to mess up".
Predicting Energy Costs For Materials
Chiras seems to be a visionary ahead his time - he notes "if you are building and trying to be green - you should also account for how much energy it takes to *construct* and *move* these materials". How true. The book "Pretty Good House", written 20 years later, calls that "Global Warming Potential" (GWP). The term GWP may not have been coined when Chiras wrote this book, but it is interesting to see multiple experts agree on the same conclusions.
What it lacks
I wish the book had more direct instructions on how to calculate potential solar heating gains and whether retrofits to add thermal mass or collect sunlight would be worthwhile. My house is already built. I can't change the shape, change the materials, or instantly add windows. How do I know how or when it would be cost-effective to do renovations?
He also warns that doing it incorrectly can have bad results. If you build a sun space to collect heat but it’s not properly isolated from the house at night, it can suck all of the heat right back out of your house. “If you are considering this option, be sure to consult an experienced and accomplished solar designer”. The chapter on retrofits is unfortunately just a few pages, while I would love to devour an entire book about how to do it.
Conclusion - Great, But More Details Please

Overall I love the concepts in this book but I feel left behind with no idea how to actually do it. I would love free heat! I would love a comfy microclimate around our home! But I'm not sure how. I could only find one contractor in my area that was familiar with the concept of passive heating and house design. His summary was "if your house is already built, making changes is usually not worth it".
If you are designing and building a house from scratch, this book would be a good reference for house design and ideas. But I would still want to work with an experienced expert. For retrofits, I want more guidance.
I hope that Chiras' ideas and work to include passive heating and cooling considerations becomes more popular in the industry.
References
"The Homeowner's Energy Handbook", New Society Publishers (2012)
Home Power Magazine - "Passive Solar Retrofit". Dan Chiras, 2011. Issue 138.
https://www.homepower.com/_files/ugd/d49ff9_b329b3639ce64bdba6d0772e41ed230f.pdf
Free registration to download archive issues.
Build It Solar - Guidelines for designing passive solar homes
"Using thermal mass for heating and cooling" - Smarter Homes New Zealand
Thermal Mass for different materials - Your Home Australia
DIY Projects



